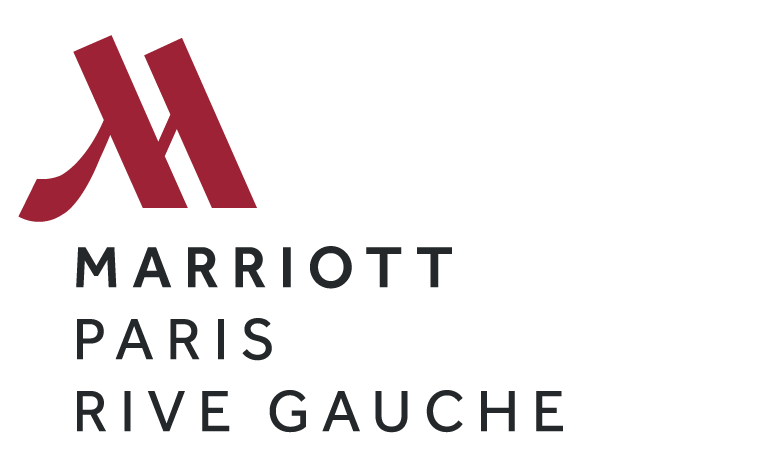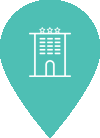Paris Marriott Rive Gauche Hotel & Conference Center (renovation until Q3 2023)
17, boulevard Saint-Jacques75014 Paris, France Marriott International

Vier-Sterne-Stil und unvergleichlicher Komfort vereinen sich nahtlos im Paris Marriott Rive Gauche Hotel & Conference Center. Wir verfügen über eine ideale Lage am berühmten linken Ufer, die einen einfachen Zugang zu den besten Sehenswürdigkeiten von Montparnasse und der Umgebung ermöglicht. Machen Sie es sich in unseren kürzlich neu gestalteten Hotelzimmern und Suiten bequem. Alle Unterkünfte bieten erstklassige Annehmlichkeiten, wobei ausgewählte Zimmer einen Blick auf die wunderschöne Pariser Stadtlandschaft bieten. Darüber hinaus präsentieren wir traditionelle französische Bistroküche in unserem Signature-Restaurant R'Yves und einem voll ausgestatteten Fitnesscenter. Wenn Sie auf der Suche nach dem perfekten Ziel für ein Geschäftstreffen oder eine private Veranstaltung im Montparnasse-Gebiet sind, kann unser Hotel den Rahmen für eine besondere Veranstaltung schaffen. Wir sind stolz darauf, über 50.000 Quadratmeter elegante, flexible Veranstaltungsfläche sowie erstklassige Planungs- und Catering-Services anbieten zu können. Das Paris Marriott Rive Gauche Hotel & Conference Centre freut sich darauf, Ihre Erwartungen zu übertreffen.
| Raum Name |
Gesamt m2 | Deckenhöhe | Wifi | Tageslicht | Theater | Klassenzimmer | Abendessen | Kabarett | Rezeption | Sitzungssaal | U-Form |
|---|---|---|---|---|---|---|---|---|---|---|---|
| Auditorium | 150 | 2.4 | yes | no | 161 | ||||||
| Auditorium + Forum K | 90 | 3.5 | yes | no | 100 | ||||||
| Breakout (name revealed later) | yes | no | |||||||||
| Forum | yes | yes | 540 | 300 | 660 | 192 | 1000 | ||||
| Forum A | 56 | yes | no | 50 | 24 | 48 | 16 | 50 | 21 | ||
| Forum A+B | 115 | 3.5 | yes | no | 120 | 60 | 90 | 48 | 100 | 33 | |
| Forum A+B+C | 204 | 3.5 | yes | no | 224 | 108 | 180 | 80 | 220 | 54 | |
| Forum B | 59 | yes | no | 50 | 24 | 48 | 16 | 55 | 21 | ||
| Forum B+C | 146 | 3.5 | yes | no | 120 | 72 | 120 | 56 | 135 | 36 | |
| Forum C | 90 | yes | no | 80 | 48 | 72 | 40 | 85 | 27 | ||
| Forum D | 40 | 3.5 | yes | no | 30 | 12 | 24 | 12 | 40 | 15 | |
| Forum E | 53 | 3.5 | yes | no | 50 | 24 | 36 | 16 | 50 | 21 | |
| Forum E+F | 105 | 3.5 | yes | no | 80 | 48 | 72 | 40 | 100 | 33 | |
| Forum E+F+I+J+G+H | 290 | yes | no | 330 | 180 | 180 | 120 | 300 | 63 | ||
| Forum F | 52 | 3.5 | yes | no | 50 | 24 | 36 | 16 | 50 | 21 | |
| Forum G | 35 | 3.5 | yes | no | 20 | 12 | 24 | 8 | 30 | 12 | |
| Forum G+H | 72 | 3.5 | yes | no | 60 | 30 | 36 | 24 | 60 | 24 | |
| Forum H | 37 | 3.5 | yes | no | 30 | 18 | 24 | 8 | 35 | 15 | |
| Forum I | 34 | 3.5 | yes | no | 20 | 12 | 24 | 8 | 30 | 12 | |
| Forum I+J | 71 | 3.5 | yes | no | 60 | 30 | 36 | 24 | 60 | 24 | |
| Forum I+J+G+H | 148 | 3.5 | yes | no | 140 | 72 | 96 | 48 | 120 | 36 | |
| Forum J | 37 | 3.5 | yes | no | 30 | 18 | 24 | 8 | 35 | 15 | |
| Forum K | 20 | 3.5 | yes | no | 6 | 12 | 8 | 15 | |||
| foyer du Forum | 209 | 3.5 | yes | yes | 205 | ||||||
| Foyer Scène | 630 | 3 | yes | yes | 650 | ||||||
| Galerie | yes | yes | 312 | 350 | |||||||
| Loft A | 93 | 2.7 | yes | yes | 100 | 48 | 72 | 40 | 80 | 27 | |
| Loft B | 93 | 2.7 | yes | yes | 100 | 48 | 72 | 40 | 80 | 27 | |
| Loft C | 82 | 2.7 | yes | yes | 70 | 36 | 60 | 32 | 80 | 24 | |
| Loft D | 65 | 2.7 | yes | no | 50 | 27 | 48 | 32 | 60 | 18 | |
| Loft E | 64 | 2.7 | yes | no | 50 | 36 | 48 | 24 | 60 | 18 | |
| Loft F | 65 | 2.7 | yes | yes | 60 | 36 | 48 | 32 | 60 | 24 | |
| Loft G | 109 | 2.7 | yes | yes | 90 | 45 | 84 | 40 | 75 | 27 | |
| Loft G+H | 212 | 2.7 | yes | yes | 180 | 84 | 168 | 80 | 170 | ||
| Loft H | 109 | 2.7 | yes | yes | 90 | 54 | 84 | 40 | 85 | 27 | |
| Plenary (name revealed later) | yes | no | |||||||||
| Scène | yes | yes | 1200 | 2000 | |||||||
| Scène A | 220 | 4.8 | yes | no | 260 | 150 | 216 | 120 | 300 | 54 | |
| Scène A+B+C | 700 | 4.8 | yes | no | 5700 | 900 | 660 | 360 | 800 | ||
| Scène C | 244 | 4.8 | yes | no | 280 | 150 | 228 | 120 | 300 | 54 | |
| Scène D | 64 | 3 | yes | no | 50 | 24 | 48 | 24 | 60 | 21 | |
| Scène D + E + F | 191 | 3 | yes | no | 224 | 108 | 168 | 96 | 200 | 48 | |
| Scène E | 72 | 3 | yes | no | 50 | 24 | 48 | 24 | 60 | 21 | |
| Scène E + D | 133 | 3 | yes | no | 100 | 54 | 96 | 48 | 110 | 27 | |
| Scène E + F | 133 | 3 | yes | no | 100 | 48 | 96 | 49 | 110 | 30 | |
| Scène F | 61 | 3 | yes | no | 50 | 24 | 48 | 24 | 60 | 21 | |
| Scène F + EXT | 107 | 3 | yes | no | 110 | 48 | 84 | 48 | 110 | 33 | |
| Scène G | 43 | 2.5 | yes | no | 24 | 12 | 24 | 12 | 40 | 15 | |
| Scène G + H | 83 | 2.5 | yes | no | 80 | 45 | 60 | 60 | 80 | 30 | |
| Scène H | 42 | 2.5 | yes | no | 24 | 12 | 24 | 12 | 40 | 15 | |
| Scènes F + E + (Ext) | 181 | 3 | yes | no | 100 | 48 | 110 | 48 | 140 | 42 | |
| Scene A+B+C+FOYER | 1230 | yes | yes | 1400 | |||||||
| Scene B | 237 | 4.8 | yes | no | 280 | 150 | 228 | 120 | 300 | 54 | |
| Studio 1 | 50 | 2.5 | yes | no | |||||||
| Studio 2 | 38 | 2.2 | yes | no | 20 | ||||||
| Studio A | 55 | 2.8 | yes | no | 50 | 27 | 36 | 16 | 50 | 18 | |
| Studio A+B | 109 | 2.8 | yes | no | 100 | 60 | 72 | 36 | 100 | 36 | |
| Studio B | 54 | 2.8 | yes | no | 50 | 27 | 36 | 16 | 50 | 18 | |
| Studio D | 60 | 2.8 | yes | no | 60 | 36 | 48 | 24 | 45 | 24 | |
| Studio D+E | 111 | 2.8 | yes | no | 120 | 60 | 80 | 42 | 90 | 33 | |
| Studio E | 51 | 2.8 | yes | no | 50 | 24 | 42 | 16 | 40 | 21 | |
| Studio F | 67 | 2.8 | yes | no | 70 | 36 | 40 | 24 | 70 | 24 | |
| Studio G | 26 | 2.8 | yes | no | 20 | 12 | 8 | 20 | 9 | ||
| Studio H | 26 | 2.8 | yes | no | 20 | 12 | 8 | 20 | 9 | ||
| Studio H+G | 49 | 2.8 | yes | no | 40 | 30 | 36 | 24 | 40 | 21 | |
| Studio I | 26 | 2.8 | yes | no | 20 | 12 | 8 | 20 | 9 | ||
| Studio J | 26 | 2.8 | yes | no | 20 | 12 | 8 | 20 | 9 | ||
| Studio J+I | 52 | 2.8 | yes | no | 40 | 30 | 36 | 24 | 40 | 21 | |
| Studio J+I+H ou I+H+G | 78 | 2.8 | yes | no | 60 | 42 | 48 | 32 | 60 | 27 | |
| Studio J+I+H+G | 104 | 2.8 | yes | no | 80 | 48 | 84 | 40 | 90 | 33 |
17, boulevard Saint-Jacques, 75014 Paris, France
